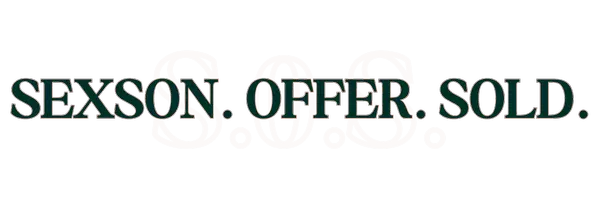1503 Lorrain ST Austin, TX 78703
UPDATED:
Key Details
Property Type Single Family Home
Sub Type Single Family Residence
Listing Status Active
Purchase Type For Sale
Square Footage 3,627 sqft
Price per Sqft $930
Subdivision Enfield A
MLS Listing ID 8821074
Bedrooms 3
Full Baths 3
Half Baths 3
HOA Y/N No
Originating Board actris
Year Built 1922
Annual Tax Amount $43,360
Tax Year 2024
Lot Size 0.301 Acres
Acres 0.3006
Property Sub-Type Single Family Residence
Property Description
A private guest cottage, accessible via alley, offers versatile space for visitors, a home office, or rental income.
Combining timeless architecture with a peaceful, zen-like setting, this home is a rare opportunity to own a piece of Austin's history in one of its most prestigious central neighborhoods.
Main house includes 2872 square feet of living space with an additional screened porch. Detached guest house and gym/flex room contain an additional 755 ft. (floor plan graphics)
Having the registered Historic Designation on this home provides not only a detailed history but also a significant tax savings.
Location
State TX
County Travis
Interior
Interior Features Bookcases, Built-in Features, Cedar Closet(s), Ceiling Fan(s), Chandelier, Stone Counters, Tile Counters, Crown Molding, Double Vanity, Eat-in Kitchen, Entrance Foyer, High Speed Internet, Interior Steps, Kitchen Island, Multiple Living Areas, Two Primary Closets, Walk-In Closet(s)
Heating Central, Fireplace(s), Zoned
Cooling Ceiling Fan(s), Central Air
Flooring Tile, Wood
Fireplaces Number 1
Fireplaces Type Gas, Living Room
Fireplace No
Appliance Dishwasher, Disposal, Down Draft
Exterior
Exterior Feature Uncovered Courtyard, Electric Car Plug-in, Gas Grill, Gutters Full, Lighting, Outdoor Grill, Private Yard
Fence Back Yard, Wood
Pool Fenced, Filtered, In Ground, Lap, Outdoor Pool, Rooftop Pool
Community Features Dog Park, Park, Picnic Area, Playground, Street Lights, Trail(s)
Utilities Available Cable Connected, Electricity Connected, High Speed Internet, Natural Gas Connected, Phone Available, Sewer Not Available, Underground Utilities, Water Connected
Waterfront Description None
View City Lights
Roof Type Composition
Porch Patio, Screened, Side Porch
Total Parking Spaces 5
Private Pool Yes
Building
Lot Description Alley, Back Yard, Curbs, Front Yard, Garden, Landscaped, Level, Native Plants, Near Public Transit, Sprinkler - Automatic, Sprinklers In Rear, Sprinklers In Front, Trees-Large (Over 40 Ft)
Faces West
Foundation Pillar/Post/Pier
Sewer Public Sewer
Water Public
Level or Stories Two
Structure Type Brick,Frame
New Construction No
Schools
Elementary Schools Casis
Middle Schools O Henry
High Schools Austin
School District Austin Isd
Others
Special Listing Condition Standard
Virtual Tour https://1503lorrain.com/



