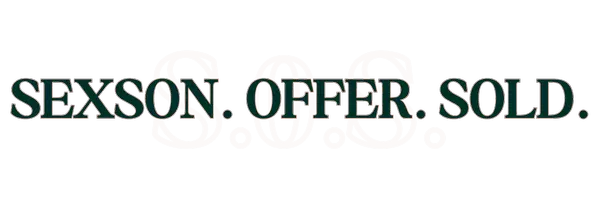10502 Sonora CV Austin, TX 78759
OPEN HOUSE
Sun Apr 27, 12:00pm - 2:00pm
UPDATED:
Key Details
Property Type Single Family Home
Sub Type Single Family Residence
Listing Status Active
Purchase Type For Sale
Square Footage 3,108 sqft
Price per Sqft $378
Subdivision Great Hills
MLS Listing ID 5809049
Bedrooms 4
Full Baths 3
Half Baths 1
HOA Fees $50/ann
HOA Y/N Yes
Originating Board actris
Year Built 1991
Annual Tax Amount $16,722
Tax Year 2024
Lot Size 0.584 Acres
Acres 0.5838
Property Sub-Type Single Family Residence
Property Description
Location
State TX
County Travis
Interior
Interior Features Ceiling Fan(s), Cathedral Ceiling(s), Granite Counters, Crown Molding, Double Vanity, Entrance Foyer, Kitchen Island, Multiple Dining Areas, Multiple Living Areas, Open Floorplan, Pantry, Recessed Lighting, Soaking Tub, Walk-In Closet(s)
Heating Central, Fireplace(s)
Cooling Ceiling Fan(s), Central Air
Flooring Tile, Vinyl, Wood
Fireplaces Number 1
Fireplaces Type Gas Log, Gas Starter, Glass Doors
Fireplace No
Appliance Built-In Electric Oven, Built-In Electric Range, Convection Oven, Dishwasher, Disposal, Down Draft, Electric Cooktop, ENERGY STAR Qualified Appliances, ENERGY STAR Qualified Dishwasher, ENERGY STAR Qualified Refrigerator, ENERGY STAR Qualified Washer, ENERGY STAR Qualified Water Heater, Exhaust Fan, Freezer, Microwave, Electric Oven
Exterior
Exterior Feature See Remarks, Exterior Steps, Rain Gutters, Lighting, Permeable Paving, Private Yard
Garage Spaces 2.0
Fence Back Yard, Wrought Iron
Pool None
Community Features None
Utilities Available Cable Connected, Electricity Connected, High Speed Internet, Natural Gas Connected, Phone Available, Sewer Connected, Water Connected
Waterfront Description None
View Neighborhood, Park/Greenbelt
Roof Type Composition,Shingle
Porch See Remarks, Deck
Total Parking Spaces 4
Private Pool No
Building
Lot Description Cul-De-Sac, Curbs, Landscaped, Pie Shaped Lot, Sprinkler - Automatic, Many Trees, Trees-Large (Over 40 Ft)
Faces South
Foundation Slab
Sewer Public Sewer
Water Public
Level or Stories Two
Structure Type Brick,HardiPlank Type
New Construction No
Schools
Elementary Schools Laurel Mountain
Middle Schools Canyon Vista
High Schools Westwood
School District Round Rock Isd
Others
HOA Fee Include See Remarks
Special Listing Condition Standard



