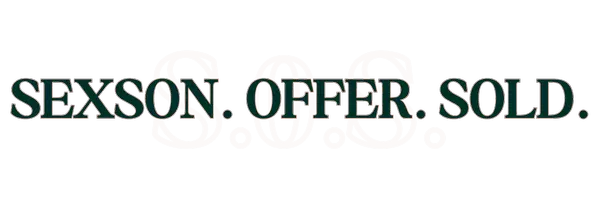13420 Lyndhurst ST #502 Austin, TX 78729
OPEN HOUSE
Sat Apr 26, 1:00pm - 3:00pm
UPDATED:
Key Details
Property Type Condo
Sub Type Condominium
Listing Status Active
Purchase Type For Sale
Square Footage 1,376 sqft
Price per Sqft $199
Subdivision Lakeline Square
MLS Listing ID 5958475
Style 1st Floor Entry,Multi-level Floor Plan
Bedrooms 3
Full Baths 2
Half Baths 1
HOA Fees $291/mo
HOA Y/N Yes
Originating Board actris
Year Built 2008
Tax Year 2024
Lot Size 574 Sqft
Acres 0.0132
Property Sub-Type Condominium
Property Description
Step inside to a light-filled, open floor plan enhanced by luxury vinyl plank flooring throughout, offering both durability and a cohesive, upscale look. Soft, neutral-toned walls add warmth and versatility, creating an inviting atmosphere ideal for any design aesthetic. The spacious kitchen boasts stainless steel appliances, granite countertops, a subway tile backsplash, ample cabinetry, and a breakfast bar perfect for casual meals or entertaining guests.
Natural light pours in through energy-efficient, double-pane windows, while thoughtful upgrades such as recessed lighting and smart home security features bring modern convenience. The generously sized bedrooms are designed for comfort and functionality, and the bathrooms feature stylish vanities, contemporary tile accents, and designer fixtures for a polished, modern touch.
Enjoy tranquil mornings or relaxed evenings on the covered back patio, overlooking a small, fenced private yard — perfect for pets or a compact garden retreat.
Additional highlights include a one-car garage, beautifully landscaped community grounds, and exclusive access to a private dog park with a covered pavilion and BBQ area — ideal for weekend gatherings or playtime with your pup. All just minutes from local parks, shopping, dining, and top-rated schools. Information provided by seller & to be independently verified by the purchaser.
Location
State TX
County Williamson
Rooms
Main Level Bedrooms 1
Interior
Interior Features Two Primary Baths, Breakfast Bar, Ceiling Fan(s), Granite Counters
Heating Central, Electric, Hot Water
Cooling Ceiling Fan(s), Central Air
Flooring Bamboo, Carpet, Tile
Fireplace No
Appliance Built-In Electric Oven, Cooktop, Dishwasher, Disposal, Dryer, Electric Range, Microwave, Free-Standing Electric Oven, Free-Standing Electric Range, Refrigerator, Washer/Dryer Stacked, Electric Water Heater
Exterior
Exterior Feature Dog Run, See Remarks
Garage Spaces 1.0
Fence Back Yard, Privacy
Pool None
Community Features BBQ Pit/Grill, Cluster Mailbox, Common Grounds, Dog Park, Gated, Lock and Leave, Pet Amenities
Utilities Available Cable Connected, Electricity Connected, Phone Available, Sewer Connected, Underground Utilities, Water Connected
Waterfront Description None
View None
Roof Type Composition
Porch Deck, Patio
Total Parking Spaces 2
Private Pool No
Building
Lot Description Back Yard, Front Yard, Sprinkler - Automatic
Faces Southeast
Foundation Slab
Sewer Public Sewer
Water MUD
Level or Stories Three Or More
Structure Type Stone Veneer
New Construction No
Schools
Elementary Schools Forest North
Middle Schools Deerpark
High Schools Mcneil
School District Round Rock Isd
Others
HOA Fee Include Common Area Maintenance,Trash
Special Listing Condition Standard
Virtual Tour https://portal.solid-photography.com/13420-Lyndhurst-St



