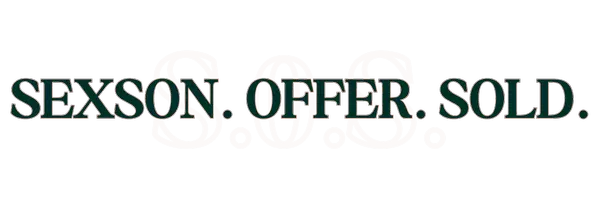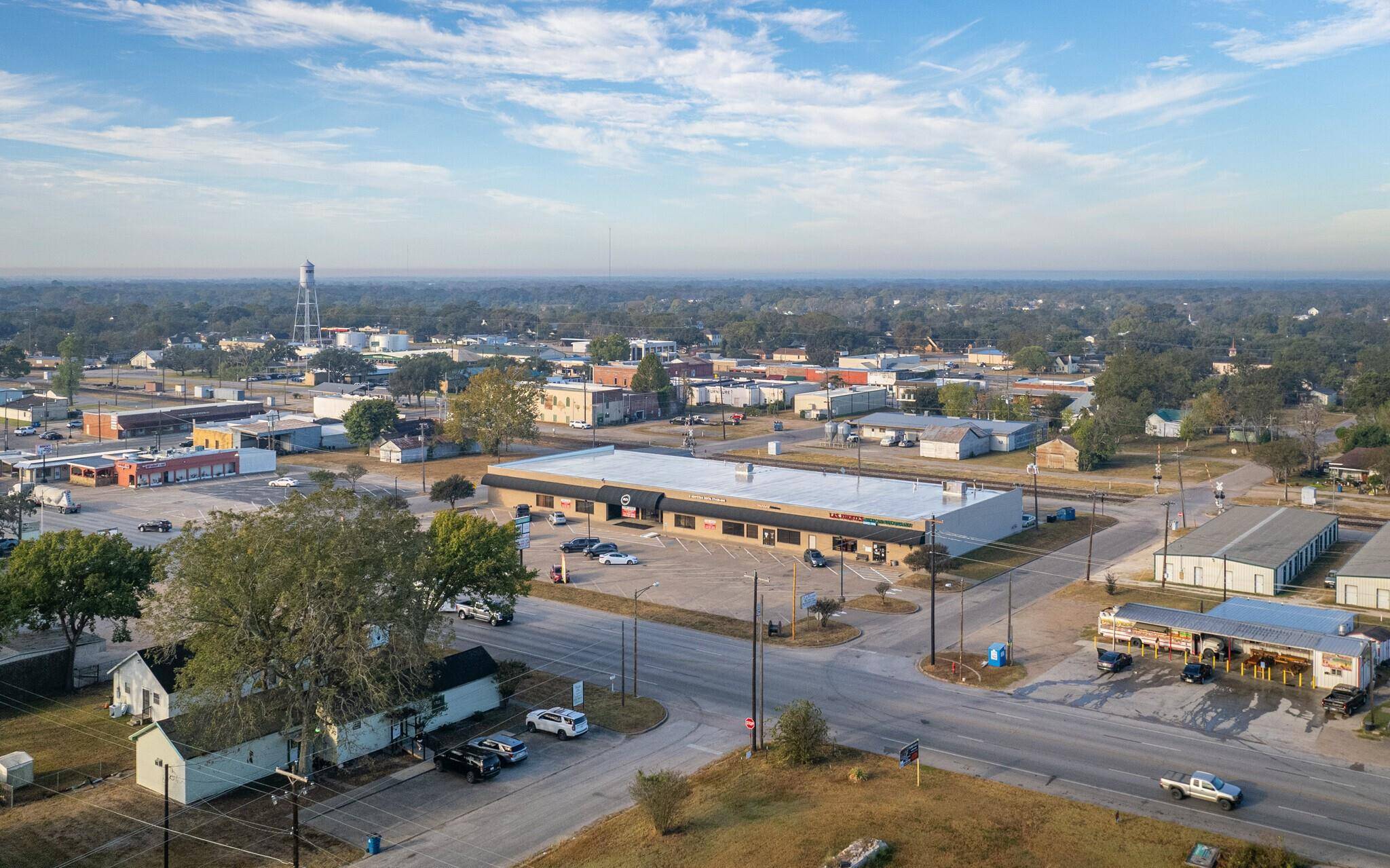See all 9 photos
$8,800
8,000 SqFt
New
630 10th St #A Hempstead, TX 77445
REQUEST A TOUR If you would like to see this home without being there in person, select the "Virtual Tour" option and your advisor will contact you to discuss available opportunities.
In-PersonVirtual Tour
UPDATED:
Key Details
Property Type Commercial
Sub Type See Remarks
Listing Status Active
Purchase Type For Rent
Square Footage 8,000 sqft
Subdivision Na
MLS Listing ID 6787521
Year Built 1989
Lot Size 2,178 Sqft
Acres 0.05
Property Sub-Type See Remarks
Source actris
Property Description
Presenting a prime leasing opportunity in the established 1871 Retail Center in Hempstead, Texas. This property features storefront space with expansive glass-front windows, creating an ideal space with high visibility for a variety of uses, including a gym, veterinary clinic, coffee shop, restaurant, or pet store. The versatile open floor plans allow for customized configuration, and the existing office space, two restrooms, and rear warehouse with loading dock add functional convenience. The loading dock is designed to accommodate an 18-wheeler, and a newly installed A/C unit ensures modern comfort. Unit is 8,000 SF with retail area with restrooms, private office with restroom, break room, loading/work area. Three phase 460 volt with a step down transformer for the 120 & 240 volt single phase. Located less than half a mile from the intersection of Highway 6 and Highway 290, this property benefits from a high-traffic area, with TXDOT reporting 10,000 vehicles passing by on a single Saturday. Situated in the heart of Hempstead's historic district, this retail center is surrounded by exciting developments, including the new HEB Distribution Campus just down the street and the courthouse. This is a rare opportunity to establish your business in one of Hempstead's most prominent shopping destinations. Property zoned Central Business District, per City of Hempstead zoning maps, buyer to verify use with city of Hempstead. Modified gross lease with tenant paying rent and utilities. Two additional spaces in complex are also available for lease Unit B-5,500 SF and Unit C-2,400 SF.
Location
State TX
County Waller
Zoning Central business district
Interior
Heating Central
Cooling Central Air
Flooring Concrete, Vinyl
Fireplace No
Exterior
Utilities Available Electricity Connected, Sewer Connected, Water Connected
View City
Total Parking Spaces 51
Building
Story 1
Sewer Public Sewer
Water Public
Structure Type Block
New Construction No
Listed by Market Realty, Inc.



