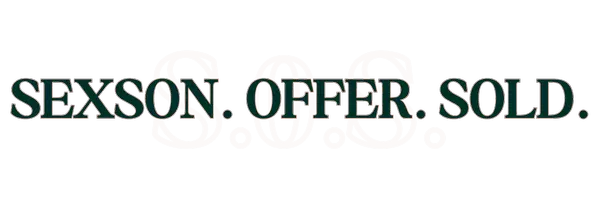123 Hard Bargain DR Gatesville, TX 76528

UPDATED:
Key Details
Property Type Single Family Home
Sub Type Single Family Residence
Listing Status Active
Purchase Type For Sale
Square Footage 2,585 sqft
Price per Sqft $235
Subdivision Hines Ranches
MLS Listing ID 3275045
Bedrooms 3
Full Baths 2
Half Baths 1
HOA Y/N No
Year Built 2019
Annual Tax Amount $5,581
Tax Year 2025
Lot Size 9.040 Acres
Acres 9.04
Property Sub-Type Single Family Residence
Source actris
Property Description
From the moment you arrive, the colorful landscaping that frames the welcoming front porch sets the tone—this is a home with heart. Inside, the charm continues with stained concrete floors that run throughout, combining rustic warmth with everyday practicality. The great room is nothing short of stunning, featuring a raised wood ceiling with recessed lighting, a fireplace, and wide-open space that flows seamlessly into the island kitchen. With granite counters and a mosaic tile backsplash, the kitchen is both striking and functional—a place made for everything from weeknight meals to holiday feasts.
Just off the kitchen, the dining room offers plenty of space for gathering. The owner's suite is a true retreat, with a tray ceiling trimmed in crown molding and a spa-inspired bath complete with a corner soaking tub, separate shower, and granite-topped double vanity. The home's thoughtful layout includes a spacious utility room with cabinets and countertop space, and a huge second living room perfect for movie nights, game days, or simply spreading out.
Step outside to the covered back patio, where a wood ceiling and ceiling fan invite you to sit and stay a while. Whether you're watching the sunrise over the pasture or winding down under a sky full of stars, this space turns every moment into something special.
This property is more than just a house on land—it's a place to plant roots, create memories, and enjoy the kind of peace that only wide-open space can offer.
Location
State TX
County Coryell
Rooms
Main Level Bedrooms 3
Interior
Interior Features Breakfast Bar, Ceiling Fan(s), Beamed Ceilings, Ceiling-High, Granite Counters, Entrance Foyer, Kitchen Island, Multiple Living Areas, Pantry, Primary Bedroom on Main, Soaking Tub, Walk-In Closet(s)
Heating Central, Electric
Cooling Central Air
Flooring Concrete
Fireplaces Number 1
Fireplaces Type Living Room
Fireplace No
Appliance Cooktop, Dishwasher, Disposal, Microwave, Refrigerator, Electric Water Heater
Exterior
Exterior Feature None
Fence Barbed Wire, Livestock
Pool None
Community Features None
Utilities Available Electricity Connected, Water Connected
Waterfront Description None
View None
Roof Type Composition
Porch Covered, Front Porch, Patio, Rear Porch
Total Parking Spaces 4
Private Pool No
Building
Lot Description Corner Lot
Faces Southeast
Foundation Slab
Sewer Septic Tank
Water Public
Level or Stories One
Structure Type Brick
New Construction No
Schools
Elementary Schools Gatesville
Middle Schools Gatesville
High Schools Gatesville
School District Gatesville Isd
Others
Special Listing Condition Standard
GET MORE INFORMATION




